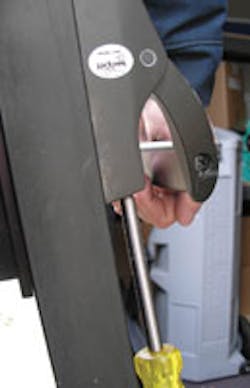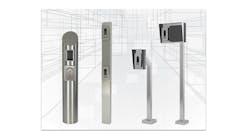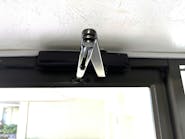I was invited to the installation of a McKinney Continuous Geared Door Hinge onto a narrow stile aluminum glass door and aluminum frame. This door was an exterior rear entry into one part of a modular office building. According to the locksmiths, personnel were having problems opening and closing the door. When examining the opening, the door equipped with a concealed vertical rod exit device was found to be slightly off center and the threshold had rub marks indicating that this was a long term developing problem, most likely caused by the wood sub-floor rising up beneath the frame and threshold and the concealed vertical rod exit device working its way out of adjustment.
When this modular building was constructed, this door was installed using top and bottom pivots that were mounted into the sub-floor beneath the threshold and into the frame header. Over the years, it appears that these plastic/cast metal pivots began to have problems as the plywood sub-floor began to swell due to moisture. Installing a continuous hinge, securing, and sealing the threshold and sub-floor, and adjusting the exit device would solve this problem.
Before making the decision to install a continuous hinge, it is extremely important that there be sufficient clearance for the door to swing within the frame. A full surface continuous hinge requires the least amount of clearance, approximately 1/8” between the door and the surrounding frame. A half surface continuous hinge requires more clearance as the mortised leaf is installed onto the face of the frame reducing the width, not just into the recesses cut out for butt hinges. A full mortise continuous hinge requires significantly more clearance as both leafs are located within the opening.
Taking measurements of the door and the opening, they determined that there was sufficient clearance, slightly more than the required 1/8” between the door and the three sections of the frame. To solve this door problem, they chose a McKinney Continuous Geared Door Hinge.
The McKinney hinge installed is the MCK-22HD 83” Bronze, a heavy duty, full surface, bronze anodized finished continuous geared door hinge. This non-handed continuous hinge is manufactured of extruded 6063-T6 aluminum alloy. The MCK-22HD is applied to the exposed surface of the door and frame. It is designed for doors that require the capability to swing completely out of the frame opening.
IMPORTANT: The MCK-22HD continuous hinge can be cut to length in the field. Field cutting per installation instructions will not void the C/UL standards UL 10C and UBC7.2 (positive pressure) for up to a 3-hour (A-Label) Fire Listing for all 4’0” by 10’0” and 8’0” by 10’0” door and frame assemblies.
To secure the continuous hinge leaf onto the frame, McKinney supplies #12-24 x 7/16” long, Type C Phillips, flat head undercut thread-forming, self-drilling screws. To secure the hinge leaf to the door, McKinney supplies 3/4” x 12 self-drilling screws and 1/4” - 20 shoulder screws with sex nuts.
For this article, the McKinney MCK-22HD 83” bronze, continuous geared door hinge was installed onto the narrow stile aluminum glass door and aluminum frame. A top jamb mount door closer was installed onto the frame with the arm shoe installed onto the door.
The opening between the header and the threshold was about 84” tall and approximately 36” wide. There was no need to shorten the continuous hinge.
However, there was a problem. A molding strip was installed over the aluminum frame. The molding strip was medium density fiberboard that was texture painted, had to be removed prior to installation of the continuous hinge. The strip would be thinned out several inches in order to accommodate the surface mounted continuous hinge.
To retrofit from pivots to a continuous hinge:
Step 1. Remove the two screws securing the door closer arm shoe to the door.
Step 2. Dog the concealed vertical rod exit device. This will make it easier to remove, re-install, and to make adjustment to the door.
Step 3. Remove the door, threshold and pivots from the frame.
Step 4. Remove any debris and seal the sub-floor.
Step 5. Place the frame leaf of the continuous hinge onto the hinge side of the frame. The frame leaf is 1-1/4” wide.
Step 6. Locate the continuous hinge at the proper height for the frame. Check to be sure the hinge leaf aligns along the vertical edge of the frame. A 1/4” gap between the frame leaf and the door leaf compensates for the unique characteristics of each opening. Note: McKinney recommends leaving at least 1/8” clearance between the top of the hinge and the header.
Step 7. Mark the locations for the mounting screws. The frame leaf screws are #12-24 x 7/16” self drillers. The locksmiths preferred to drill a pilot hole to ensure proper placement. For this installation, a #13 bit was used.
Step 8. With the frame leaf in place, drill the pilot holes and install the mounting screws. Install one screw at the top, one screw in the middle and one at the bottom. Then install the remaining frame leaf screws. Swing open the door leaf.
Step 9. Place the door into the opening and use shims to properly position the door. Note: McKinney recommends leaving at least 1/8” clearance between the sides and top of the door and the frame.
Step 10. Mark the locations for the mounting screws. The door leaf uses two types of screws: 3/4” x 12 self-drillers and 1/4” - 20 shoulder screws with sex nuts.
Step 11. With the door leaf in place, mark the locations for the four 3/4” self-driller screws. Drill a #13 pilot hole for each screw and install the screws using a Phillips head screwdriver.
Step 12. Remove the shims and operate the door. If the door swings smoothly, continue with Step 13. If not, make the necessary adjustment so the door operates properly.
Step 13. Mark the location for the shoulder screws and sex nuts. Drill a 1/4” diameter opening though the door.
Step 14. Open the door and enlarge the inside holes to approximately 3/8” diameter using a step drill. The larger opening is necessary to accommodate the body of the sex nut.
Step 15. Use a hammer and wood block to seat the sex bolts.
Step 16. Secure the sex bolts to the continuous hinge using the 1/4”-20 shoulder screws. Do not over tighten. Test the operation of the door. If you have difficult starting the 1/4”-20 screw, use a nail to align the sex nut.
Step 17. Re-install the shoe onto the door.
Step 18. Install the cover cap. The cover cap hides the screws from being exposed and resists tampering. The cover cap is installed using a rubber mallet or a hammer and a wood block.
Step 19. Once the cover cap is installed, use the supplied hex wrench to tighten the setscrew in order to secure the cap from being slid off.
Step 20. Adjust the exit device to release and latch properly. Test operation.
The McKinney heavy duty, full surface continuous geared door hinges are equipped with concealed thrust type bearings designed to carry a vertical load of up to 540 pounds This continuous hinge comes with a “life of the opening” guarantee.
For more information, contact your local locksmith wholesaler or McKinney Products Company, 820 Davis Street, Scranton, PA 18505. Telephone: 800-346-7707. Fax: 800-541-1073. Web Site: www.mckinneyhinge.com.
Warranty:
Guaranteed for the life of the opening
Time To Install:
3/4 to 1-1/2 hours
Special Tools:
Level, drill motor, bits and taps, shim stock






