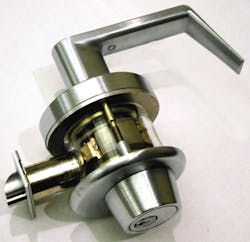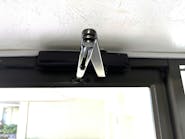Congress passed the Americans with Disabilities Act (ADA) in 1990, then put the legislation in action with a set of accessibility guidelines in 1992. ADA is a civil rights law that prohibits discrimination on the basis of disability in employment, state and local government services, public transportation, public accommodations, commercial facilities, and telecommunications. A common myth is that buildings constructed before ADA legislation are exempt from accessibility laws. Some are; most are not.
Code officials require government buildings, schools and public utilities to be accessible, regardless of their age. ADA regulations require schools to make sure that each program, service and activity, when viewed in its entirety, is accessible to people with disabilities. Codes typically require that buildings undergoing alteration be brought up to current code, including accessibility. Some states have special accessibility requirements for hospitals and nursing homes.
Code authorities are constantly under pressure from disability advocates to pass laws to make all public buildings accessible, regardless of age. Today’s code enforcement typically exempts older buildings if building modifications are prohibitively expensive or impossible to achieve. This “gray” area is subject to considerable interpretation. In litigious states such as California and Massachusetts, building owners often find it less expensive to make modifications to their buildings than to incur legal expenses fighting a law suit.
While building codes define accessibility details such as handrails, restroom facilities and counter heights, doors are the most common source of accessibility problems. Accessibility codes define minimum clear opening width, opening force limits, maximum threshold height, minimum side clearance for wheelchair maneuverability and the installation of levers or pulls that disabled people can use.
While accessibility codes and standards appear quite specific, putting such measures in place requires careful planning and creativity. Locksmith wholesalers offer many products that can work in combination to solve accessibility problems.
Locksmiths’ first accessibility upgrades are likely the conversion of knobs to levers. Building codes require locksets and pulls that can be operated by people without the use of fingers.
Several manufacturers make lever conversion kits that clamp onto existing knobs to make them compliant. Aftermarket conversion levers are typically made of a strong plastic to prevent “sagging” from the unsupported weight. It is generally impractical to attempt to adapt a metal lever to a knob lock because the springs and internal mechanisms of older locksets were not designed to support the weight and torque that levers exert. It is better to replace the entire lockset with a new lever lock. Some jurisdictions require levers to return to within a half-inch of the door so as not to snag firefighters’ clothing and hoses.
Thresholds present significant obstacles to the front wheels of a wheelchair. Accessibility codes typically specify a ½” maximum height. Higher thresholds, particularly those with an extruded stop, tend to turn leading wheelchair wheels and cause the chair to stop abruptly. Removing or installing a lower threshold may require the addition of brush weather stripping on the door bottom to reduce air infiltration.
Perhaps the most challenging accessibility upgrades involve door opening force limits, side clearance and clear opening width. Accessibility codes and ADA require a 32-inch clear opening measured from the face of an open door to the stop or edge of the opposite leaf of a pair. Typically, the projection of locks or touch-pad exit devices is exempt from these measurements because a wheelchair will pass beneath them.
However, older “drop bar” exit devices may not comply with local codes. Surface exit device bottom rods and latches on pairs of doors with surface vertical rod exit devices can catch on wheelchair footrests or wheels. They must either be removed (reducing security) or be covered with a latch guard to provide an unobstructed surface to prevent wheelchairs or carts from striking the latches or rods. The push side of the door must have a 10-inch high clear surface across the entire door bottom.
A three-foot wide door on butt hinges meets the 32-inch clear opening requirement. However, a three-foot wide door on 1-1/2 offset pivots on a pair of doors with a fixed mullion falls just below the limit. One solution (other than tearing out the opening and starting over) is to hang the door on surface applied swing clear continuous hinges. If the door rests on an existing floor closer, it will likely be necessary to remove or disable it and install a surface door closer overhead.
Many older buildings have exterior and interior five-foot pairs of doors that do not meet opening clearance requirements. One solution is the replace the pair with an “uneven” pair of doors, three-foot and two-foot leaves. If the door is in the path of exit, building codes may require an exit device on both leaves of the pair. Before tearing out an opening, be sure to check local historical building laws. Automating five-foot pairs of doors may be the only solution.
Accessibility codes require unobstructed side clearance on both the push and pull side for wheelchair maneuverability. This can be a major problem on many buildings where the doors are set back into a marble or concrete reveal. The solution may be to move the doors, or automate them.
ADA accessibility standards limit the opening force of interior doors to 5 lbs., measured at the pull or lock spindle. A maximum opening force of 8-1/2 lbs. is considered the standard in many local codes. ADA is not specific about exterior door force and leaves the opening force for fire-rated doors to local code officials. Typically, the prevailing code opening force limit for fire rated doors is 15 lbs.
The Uniform Building Code and California Building Code opening force limit for exterior doors is 5 lbs., reduced from 8-1/2 lbs. in 1997. Advocates for the disabled would like to have the 5 lb. (or less) limit in all code jurisdictions. However, since the attacks of 9/11, many building owners secure their buildings with locking hardware. The 5 lb. opening force limit results in a closing force of about 3 lbs. under the best of conditions. Most buildings rarely have “the best of conditions,” leaving accessibility and security at odds. The installation of an automatic door operator waives the opening force requirements for the door on which it is installed, and allows a higher opening and closing force on adjacent doors. There is no code mandate for automatic doors, but they are often the only solution to accessibility and security issues.
Automatic door operators solve many code problems. ADA’s accessibility guide states that if an automatic door operator is to be installed, it must meet American National Standards Institute (ANSI) standards for automatic pedestrian doors. Specialty contractors with affiliations with door operator manufacturers typically install these operators. However, at least three companies offer low-energy (ANSI A-156.19 standard) door operators through distribution channels that are available to contractors and lock shops. The independent locksmith can install these products with conventional tools and a basic knowledge of electrical hardware.
An automatic door operator system consists of at least two components, the door operator and the actuator switch. If a door is fire labeled or if it is a security door, the door must have a third component, an electric strike, magnetic lock, or latch retraction exit device. If the door is fire labeled, it must close and latch upon activation of the fire alarm or smoke detection system. A latch retraction exit device or electric strike should release upon actuation of the door operator switch and there should be a brief delay before the door begins to open. This prevents jamming of the strike or latch. Some manufacturers include the time delay and strike relay in their controls. Others offer the strike time delay relay as an option. Manufacturers of electric latch retraction exit devices also offer a synchronizing relay or controller with their power supplies.
Actuators vary considerably. The most common automatic door actuator is the wall switch. Local codes may require the actuator switch to have a minimum surface area. The actuator switches for automatic doors typically have a brushed stainless steel surface to maintain a clean appearance while providing durability. It is best to connect the actuator switches to the door operator with low voltage wiring. However, it may not be practical to “hard wire” actuator switches in older buildings where thick concrete walls, marble fascia, asbestos, or fire walls prohibit drilling a path for the wires. Further, some building codes require all wiring to be in conduit, regardless of the voltage, making it impractical to run wire. In these applications, wireless controls may provide an ideal solution.
Door operator and accessory manufacturers provide wireless actuator switches and receivers. The switches are battery operated and must be serviced about every 12 to 18 months, depending on frequency of use. Older buildings may contain considerable concrete and steel reinforcement, which decreases the range of wireless controls. It may be prudent to run a test using a portable battery operated receiver and transmitter tester before “hardening” the installation. A piezo sounder connected to the receiver will quickly reveal if the signal is getting through. It may be necessary to locate the receiver several feet from the door operator to get reliable operation.
Motion sensors provide convenience in many applications. However, this writer discourages their use in all but special circumstances, such as doors used by hotel bellmen, facilities with a high population of disabled people, or in industrial process areas. It is better to provide actuator switches for low-energy door operators. Persons using the door deliberately operate the door by a “knowing act,” and have a choice as to whether to power the door or use it manually. The “knowing act” can increase security and safety while lowering energy costs.
An automatic door operator on a security door with a card reader has special needs. A building owner may ask that the card reader unlock and open the door. While this may appear to be a logical, it encourages “tailgating” and wastes valuable conditioned air. A low-energy automatic door operator keeps the door unlatched for a minimum of 13 seconds (four seconds to open, five-second hold, four seconds to close). It is better to unlock the door for manual use by people without disabilities. The door will be unlatched for about half the time required for automatic operation. Those who require assistance have the option to press the outside door actuator switch. After the door is closed and secure, the outside door actuator switch is disabled.
High-speed automatic operators (ANSI A-156.10 standard) typically found on retail stores, airports and hospitals should only be installed and serviced by factory trained and authorized technicians. Contractors’ licensing, insurance, and certifications to install these operators are quite different from those needed to install low-energy door operators. Locksmiths considering servicing these operators should contact the American Association of Automatic Door Manufacturers (AAADM) to learn more about the enterprise before attempting installation or service of high speed automatic doors.
ADA legislation and local building codes with accessibility provisions require building owners to remove architectural barriers. Locksmiths are unique among the building trades because they work with doors, locking hardware, closing devices and electronics and are familiar with the characteristics of older buildings. Code mandated building improvements provide locksmiths with opportunities to better service their customers and expand their skill sets.






