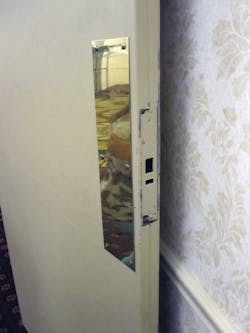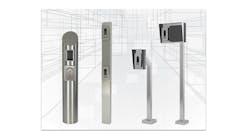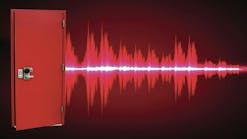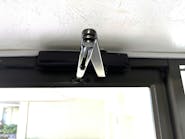Code-Compliant Doors: What to Look For
I was recently contacted by a locksmith from a local university who attended my fire door inspection class last year. A new dormitory on campus is in the final stages of construction, and many of the fire doors have been installed with perimeter clearances that exceed those allowed by NFPA 80 – Standard for Fire Doors and Other Opening Protectives. The locksmith was concerned that when the local fire marshals eventually begin to enforce the annual fire door assembly inspection requirement, the facility would then be responsible for the non-compliant doors.
The requirement for fire doors to be inspected annually was added to the 2007 edition of NFPA 80, and carried forward in later editions. When other codes – particularly fire codes – reference those editions of the standard, annual fire door assembly inspection becomes a requirement for that jurisdiction. Code officials may not immediately be aware of the requirement because it is in a referenced standard and not the code itself, but eventually the requirement will be enforced. The change to the standard has brought much-needed attention to the condition of fire doors, and a similar change in NFPA 101 – The Life Safety Code (2009 edition and later) addresses the inspection of certain egress doors.
But responsibility for keeping doors in code-compliant condition does not begin when the annual inspection requirements are enforced. Fire doors help to compartmentalize the building and are an important part of the passive fire protection system. Facilities, including the university with the new dorm, are responsible for maintaining those doors in code-compliant condition from Day 1. This has always been the case. I went back to my 1961 edition of NFPA 80 and found a 12-point Care & Maintenance section, including a mandate for “a continual maintenance and inspection program to insure that doors will operate under fire conditions.”
My advice to the locksmith? Insist that the fire door issues are corrected before accepting ownership of the new dorm.
Locksmiths have an opportunity – and a responsibility – to inform the facilities they visit about any compliance issues with their fire doors and egress doors. NFPA 80 and NFPA 101 both require any problems to be corrected “without delay.” Accessibility issues should also be addressed with the facility. Here are some issues to watch for:
Operation – Does the door operate properly, open and close without binding? Is any of the hardware damaged, defective, or missing? A leaking door closer might still close the door, but it may not control the door properly or comply with accessibility requirements for closing speed – typically 5-6 seconds.
Labels – Fire doors are equipped with a label, and frames for fire-rated openings may have a label or may be embossed with a listing mark. These labels must be present and legible. If they cannot be made legible, the Authority Having Jurisdiction (AHJ) may require the openings to be relabeled by a listing agency.
Closing – One of the most common issues with fire doors is a damaged or defective door closer. Fire door assemblies must be self-closing or automatic-closing. Self-closing doors have a closing device (door closer or spring hinges), which closes the door each time it is opened. Automatic-closing doors have a hold-open device that will release the door and allow it to close during a fire. Test these devices to ensure that they release and that the doors close properly. Kick-down door holders and other mechanical hold-open devices are not acceptable for use on fire doors and must be removed. If fire doors are held open with door wedges or similar means, installation of code-compliant hold-open devices should be considered.
Latching – To keep the door in a closed position during a fire, most fire doors are required to positively latch by means of an active latch bolt. If panic hardware is installed on a fire door, it must be fire exit hardware which is listed for both panic and fire protection. It’s fairly common to see existing fire doors which have had the latching hardware removed. This hardware must be replaced. Most egress doors are required to unlatch with one operation, so the installation of additional locking devices on egress doors can be a problem. Many codes exempt residential dwelling unit entry doors from the single-operation requirement. If latching hardware needs to be replaced, upgrading existing knobs to levers is recommended and may be required.
Clearance – Another common problem with fire door assemblies is incorrect clearance around the perimeter of the door. The maximum clearance allowed for wood doors is 1/8” at the head, jambs, and meeting stiles of pairs, with a maximum of 3/16” for hollow metal doors and a maximum of ¾” between the bottom of the door and the top of the flooring or threshold. A perimeter clearance problem may potentially be solved by shimming the hinges with steel shims, and there are currently products under development to address the clearance issue as well.
Fasteners – Are any fasteners missing from the hardware, or have original fasteners been replaced with an incorrect type? Listing procedures typically require hardware to be installed with the fasteners furnished by the hardware manufacturer. Using different fasteners may void the listing.
Holes – When hardware is replaced, holes are often left in the door or frame from the mounting screws for the original hardware. These holes must be filled with steel fasteners, or with the same material as the door or frame. Any products used to fill holes must be listed for that use, and limited products are available which have been tested for use on fire door assemblies. Most traditional fillers are not listed for this use.
Glass – For many years, codes have required glass used in doors and sidelites to be impact-resistant, but there was an exception for fire doors because of the lack of glass products which met both the fire resistance and impact resistance requirements. Many existing fire doors are equipped with traditional wire glass, which does not meet the current code requirements for impact resistance. There are now many glass products, including new wire glass which does meet the impact requirements, and most codes now require impact-resistant glass to be used in fire doors as well as non-rated doors. This glass will bear a small label or etching which includes codes indicating the properties of the glass. Given the dangers associated with traditional wire glass in doors, replacement of this glass in existing doors in hazardous locations is recommended but may not be required. Under current codes, impact-resistant glass is required, even in fire doors.
Modifications – NFPA 80 limits field modifications on fire doors to holes for surface-applied hardware, function holes for mortise locks, and holes for labeled viewers, with a maximum hole size of 1” diameter. The standard also allows field preparation for protection plates, and wood and composite door undercutting - a maximum of ¾”. Other field modifications must be approved by the listing agency, which usually involves the door or frame manufacturer as well.
Remember, code-compliance is not dependent on whether the AHJ is enforcing the annual inspection of fire doors and egress doors. These doors are required to be code-compliant today. Read more information about many of these topics on www.iDigHardware.com.
Lori Greene is manager, codes and resources, Ingersoll Rand Security Technologies
Problem Solver: Meeting ADA Requirements for Flush Bottom Rails
By April Dalton-Noblitt
Now included in the ADA standards is the requirement for a 10-inch-high flush bottom rail on manual doors. These standards are applicable to doors that are required to be accessible. The 2010 ADAStandards for Accessible Design (see www.ada.gov) officially went into effect early in 2012. Previously not included in the ADA standards, it nonetheless was a requirement of ICC A117.1, Accessible and Usable Buildings and Facilities.
While the wording of both standards is analogous, theADAaddresses existing doors. It reads:
404.2.10 Door and Gate Surfaces. “Swinging door and gate surfaces within 10 inches (255 mm) of the finish floor or ground measured vertically shall have a smooth surface on the push side extending the full width of the door or gate. Parts creating horizontal or vertical joints in these surfaces shall be within 1/16 inch (1.6 mm) of the same plane as the other. Cavities created by added kick plates shall be capped.
“EXCEPTIONS:
1. Sliding doors shall not be required to comply with 404.2.10.
2. Tempered glass doors without stiles and having a bottom rail or shoe with the top leading edge tapered at 60 degrees minimum from the horizontal shall not be required to meet the 10 inch (255 mm) bottom smooth surface height requirement.
3. Doors and gates that do not extend to within 10 inches (255 mm) of the finish floor or ground shall not be required to comply with 404.2.10.
4. Existing doors and gates without smooth surfaces within 10 inches (255 mm) of the finish floor or ground shall not be required to provide smooth surfaces complying with 404.2.10 provided that if added kick plates are installed, cavities created by such kick plates are capped.”
Be aware, since this requirement appears in the “Manual Doors” section of both publications, it does not apply to automatic doors. That’s because the purpose of the standard is to avoid creating a projection that could catch a cane, crutch, walker or wheelchair or otherwise inhibit passage through a door’s opening. In addition, the requirement applies to the push side of the door only.
The 10-inch measurement is taken from the floor or ground to the top of the horizontal bottom rail, extending the full width of the door. Prior to the 2003 edition of A117.1, the required dimension was 12 inches versus the 10 inches required today.
The 10-inch-high space must have a smooth surface. For that reason, bottom rods and latches of surface-mounted vertical exit devices, kick-down and plunger holders, surface bolts, automatic door bottoms and full-height door pulls will not meet the intent of this requirement. This also affects the door’s bottom rail, the top of which must be at least 10 inches above the floor. If kick plates are added to create a wider bottom rail, the space between the top of the kick plate and the glass must be capped and the joints between surfaces are limited to a 1/16-inch variation in plane.
When using tempered glass doors with no vertical stiles and a tapered bottom rail, you do not have to meet the requirement for a 10-inch bottom rail. However, they are still subject to the prohibition on projections. Sliding doors and doors that do not extend to within 10 inches of the floor are also exempt from the flush bottom rail requirement.
As outlined in theADA, existing doors are not required to provide the 10-inch smooth surface. However, if kick plates are added to widen the bottom rail, the gap between the top of the plate and the glass must be capped. Note that this is not addressed by A117.1, which is typically used for new applications as referenced by the International Building Code.
Now that the standards are consistent, expect to see increased awareness and enforcement of this requirement.
April Dalton-Noblitt is director, vertical marketing, Ingersoll Rand Security Technologies

Lori Greene, DAHC/CDC, CCPR, FDAI, FDHI
Lori Greene, DAHC/CDC, CCPR, FDAI, FDHI, is manager, codes and resources at Allegion. Visit her website, idighardware.com.






